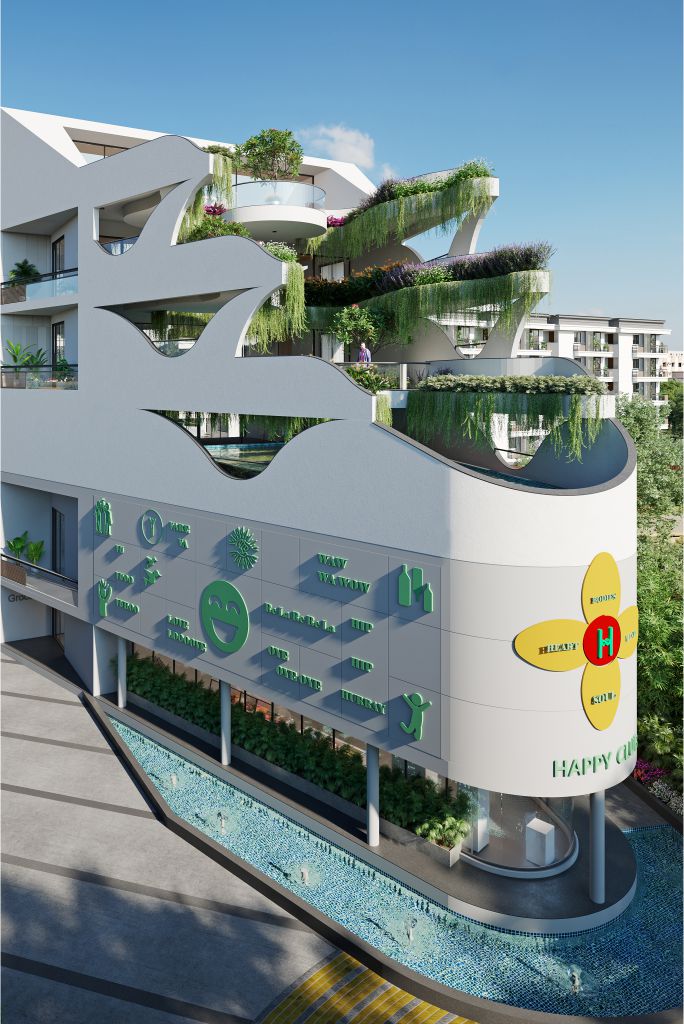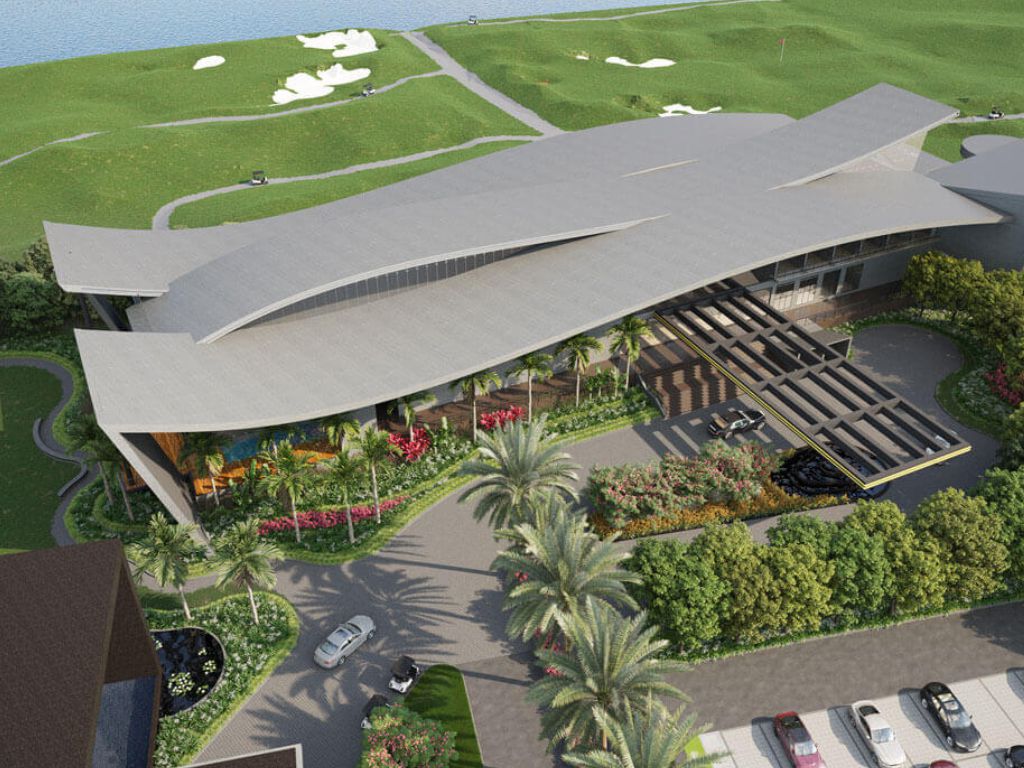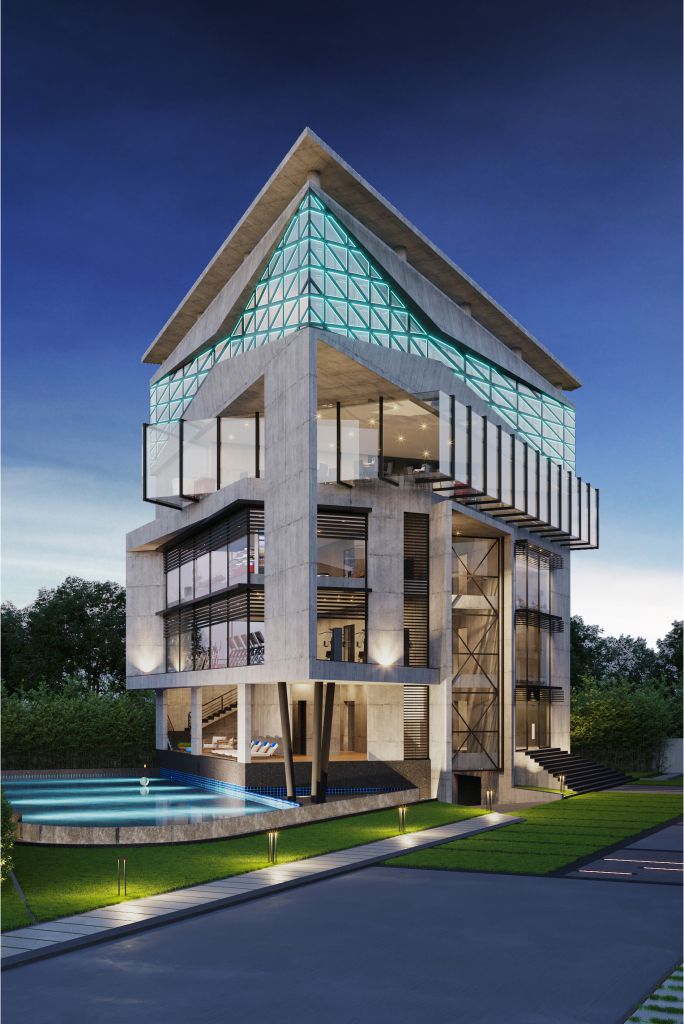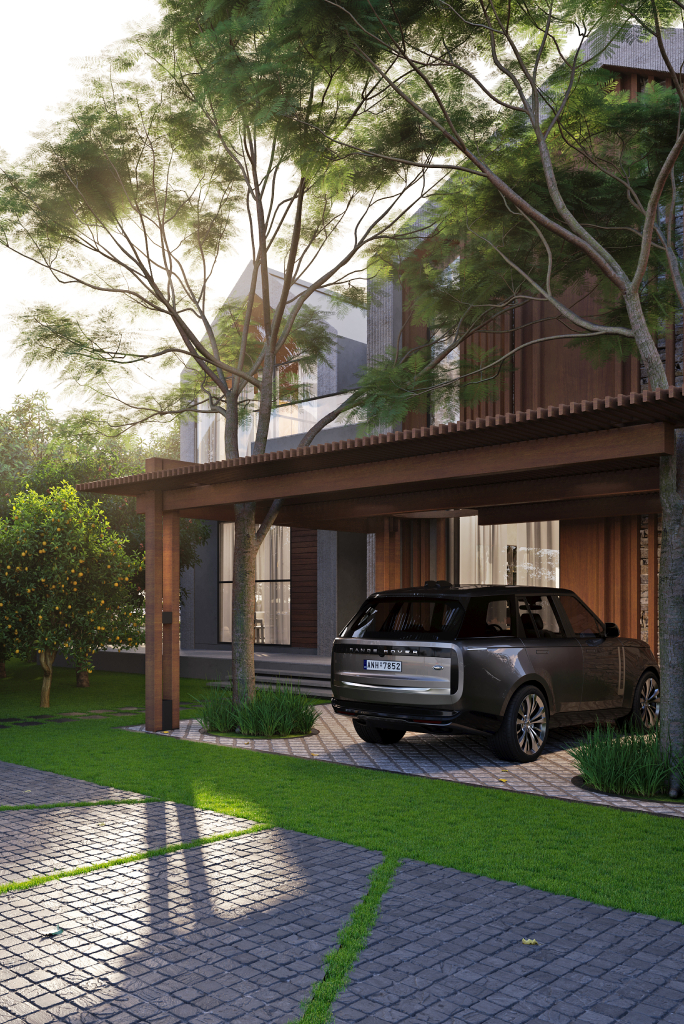3D Visualization
With

With advanced technology and creative expertise, we craft detailed and stunningly realistic 3D visuals that bring every project to life. Whether it's a residential home, commercial complex, or urban layout, our 3D visualizations enable you to explore every angle, texture, and detail, ensuring confidence in your vision from the very beginning.

Our Expertise
Early-stage visuals to help you understand and refine the initial ideas of your project.
Interactive experiences that allow you to "walk through" your space and visualize its ambiance and functionality.
Engaging 3D videos that narrate the story of your design, offering a cinematic preview of the finished space.
01
Enhanced Understanding
3D visualization transforms technical blueprints into lifelike representations, making it easier for clients and stakeholders to grasp the spatial dynamics, proportions, and aesthetics of a project. This immersive experience bridges the gap between abstract concepts and real-world spaces, ensuring a clear and tangible understanding of the design vision.


02
Error Mitigation
By visualizing every aspect of a design in 3D, potential issues related to structure, materials, and spatial planning can be identified early. This proactive approach minimizes costly revisions during construction, enhances efficiency, and ensures that the final execution aligns perfectly with the intended design.
03
Informed Decision-Making
3D visualization allows clients to see the completed look of their project before any construction begins. This clarity helps them make confident choices about materials, layouts, and aesthetics. Any necessary modifications can be made in the design phase, preventing expensive changes later and ensuring satisfaction with the final outcome.


04
Compelling Presentations
High-quality 3D visuals elevate presentations for clients, investors, and stakeholders, offering a realistic preview of the project. These visuals make proposals more persuasive, enhance storytelling, and provide an emotional connection to the design, ultimately increasing engagement and approval rates for projects.
Let's Bring Your Vision to Life
Have a project in mind? Share your ideas with us, and let’s create something extraordinary together
Corporate Office
Plot No. 67, Srinivasa Square
1st Floor, Gaffoor Nagar
Madhapur, Hyderabad
info@mokshaarchitects.com
+91 98496 27328
Business Hours
Monday — Friday
10 am – 6 pm
Saturday — Closed
Sunday — Closed
Philosophy
“By integrating cultural sensitivity, sustainability & a deep understanding of human needs, we aim to shape timeless spaces that leave a positive mark”
