HiVision Heights
Kompally, Hyderabad
....................
HiVision Heights embodies a minimalist yet striking architectural design, featuring a symmetric façade, a sleek modern aesthetic, and a light color palette that enhances openness and elegance.
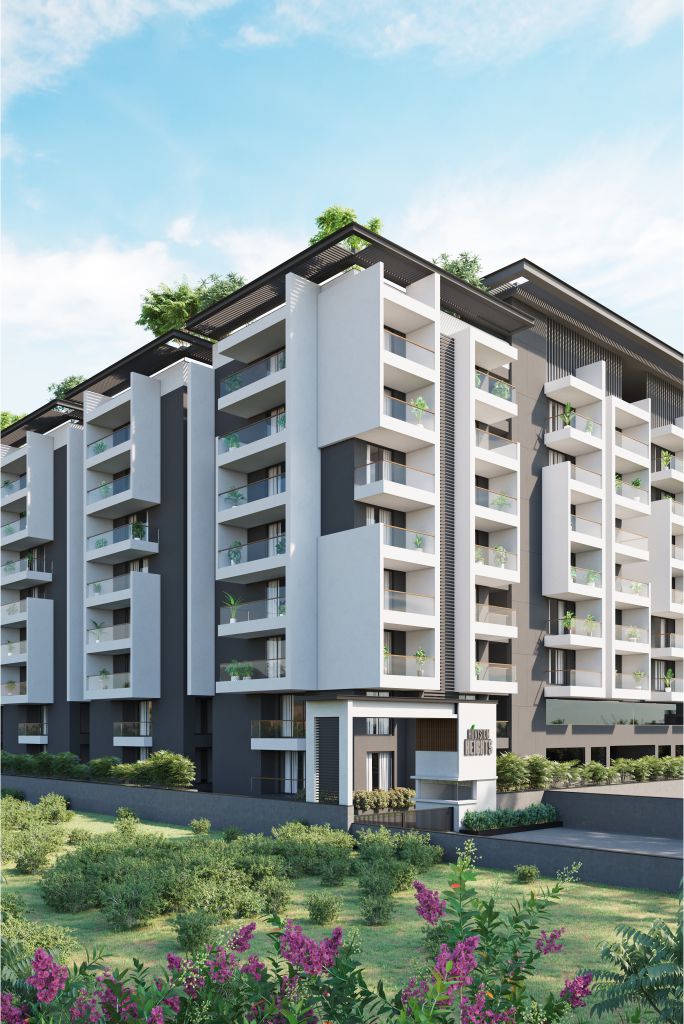
02
Minimalist Elegance
A sleek, modern design language defines this project. By eliminating excess, we’ve crafted a refined and sophisticated space that focuses on clean lines, simplicity, and functional beauty.
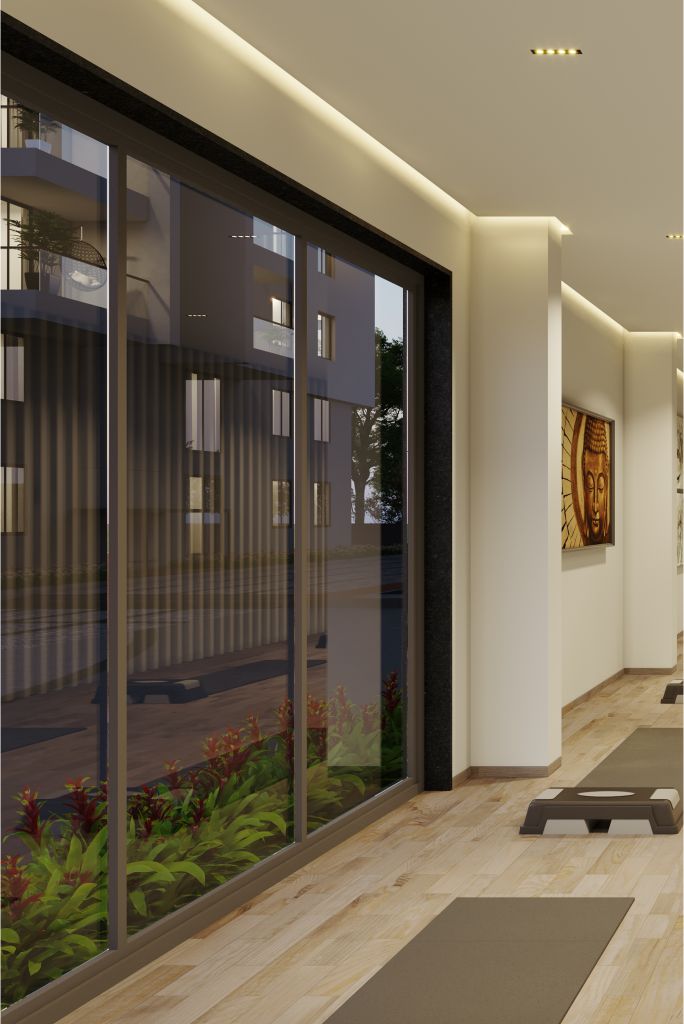
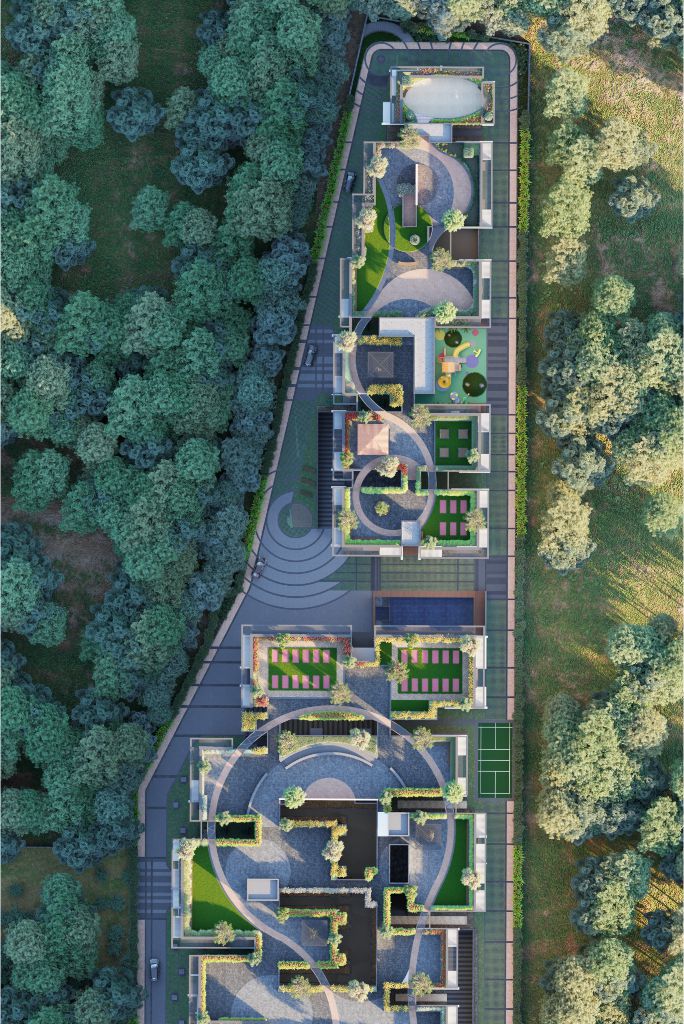

01
Balanced Symmetry
The exterior design of HiVision Heights follows a symmetrical approach, creating a sense of harmony and proportion. This balanced aesthetic enhances the visual appeal while ensuring architectural coherence.
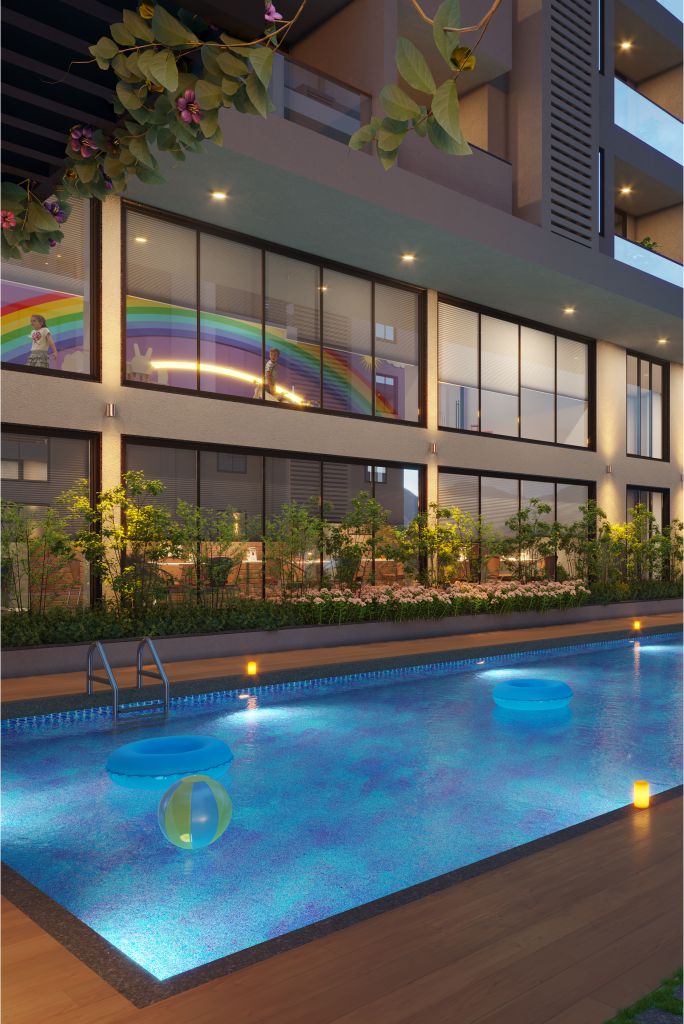
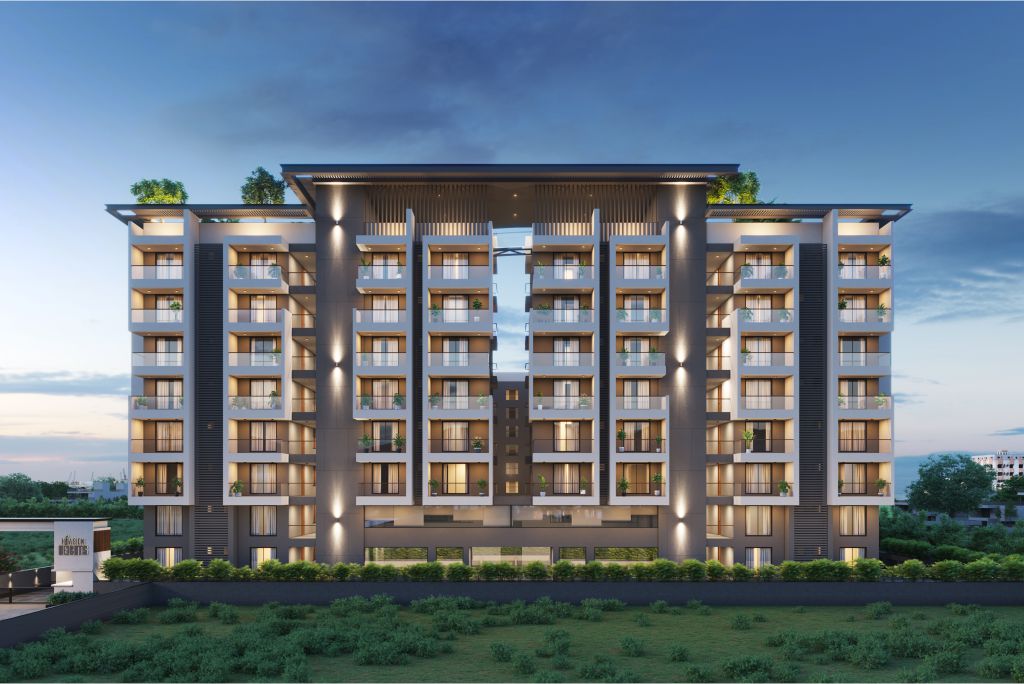
03
Light & Airy
The lighter color palette promotes a bright, airy ambiance, enhancing the sense of openness. This approach ensures the building radiates warmth while seamlessly blending with its surroundings.
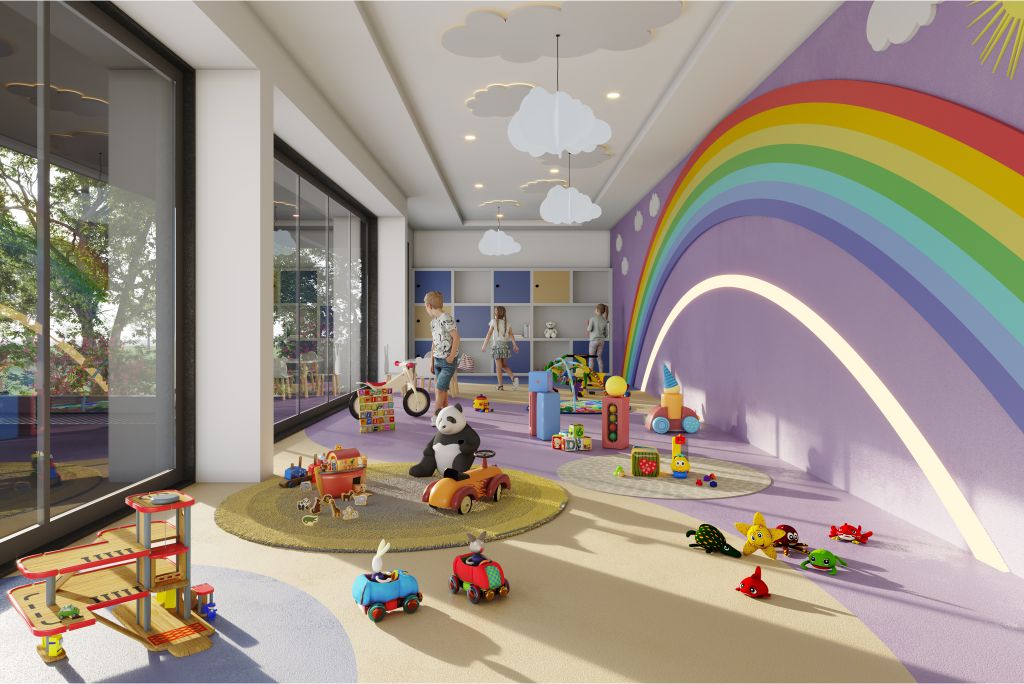
Corporate Office
Plot No. 67, Srinivasa Square
1st Floor, Gaffoor Nagar
Madhapur, Hyderabad
info@mokshaarchitects.com
+91 98496 27328
Business Hours
Monday — Friday
10 am – 6 pm
Saturday — Closed
Sunday — Closed
Philosophy
“By integrating cultural sensitivity, sustainability & a deep understanding of human needs, we aim to shape timeless spaces that leave a positive mark”
